By David Dodge, GreenEnergyFutures.ca
“Welcome to project Leo,” says Heather Sorensen of Homes by Sorensen as she sweeps her arms around the beautiful kitchen-living room of this amazing net-zero passive house.
Heather and her husband Axel Sorensen are among a new breed of home builders that are focusing on super-efficient homes of the future.
This home is a multi-suite, intergenerational home that is built to the passive house standard, has no furnace, and requires 80-90 per cent less energy to heat it.
Axel began doing home renovations right out of University and it wasn’t long before he started Homes by Sorensen a home building company in Calgary, Alberta, Canada that specializes in super-efficient homes.
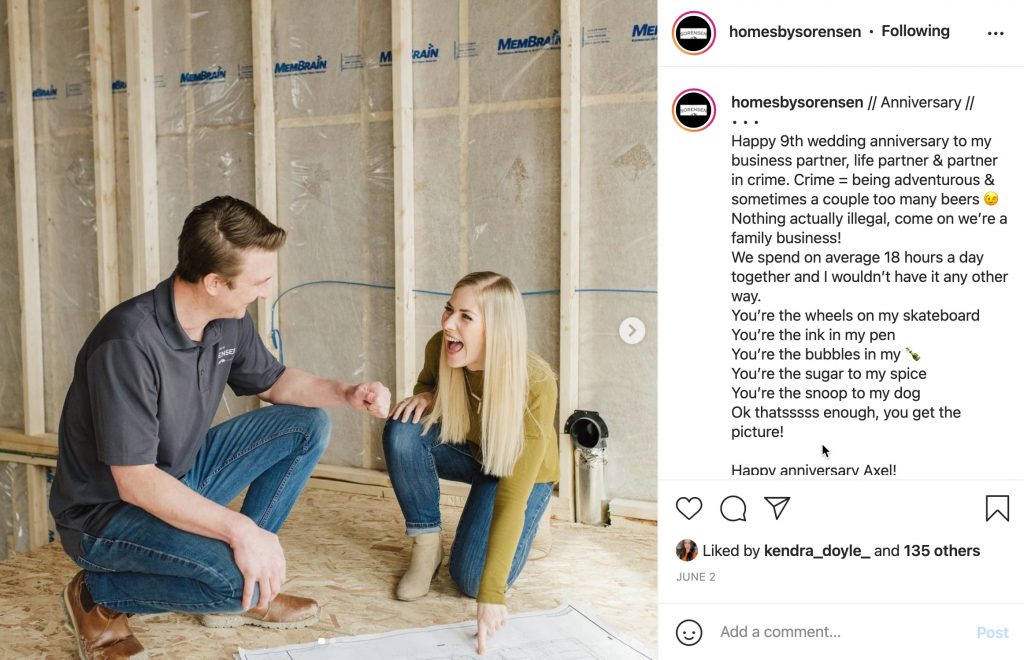
“We definitely gravitate to building net-zero homes, which are homes that produce as much energy as they use on a yearly basis,” says Axel.
The clients, Heather, her son Glen and daughter-in-law Emily were at a green energy show in Red Deer and learned on Instagram that another company called Sol Invictus had certified some of the net-zero homes that the Sorensens had built.
“They’re really earth-focused. They wanted to explore their carbon footprint on the production of the home. They wanted to know every detail and how they could be part of the solution towards global warming,” says Heather Sorensen.
Together with the clients, the Sorensens designed a dual-suite, 2,150 square foot passive home that has 3,550 square feet of living space. They also worked with the clients to incorporate a little do-it-yourself into the home to make it homey and build the most economical passive home they could.
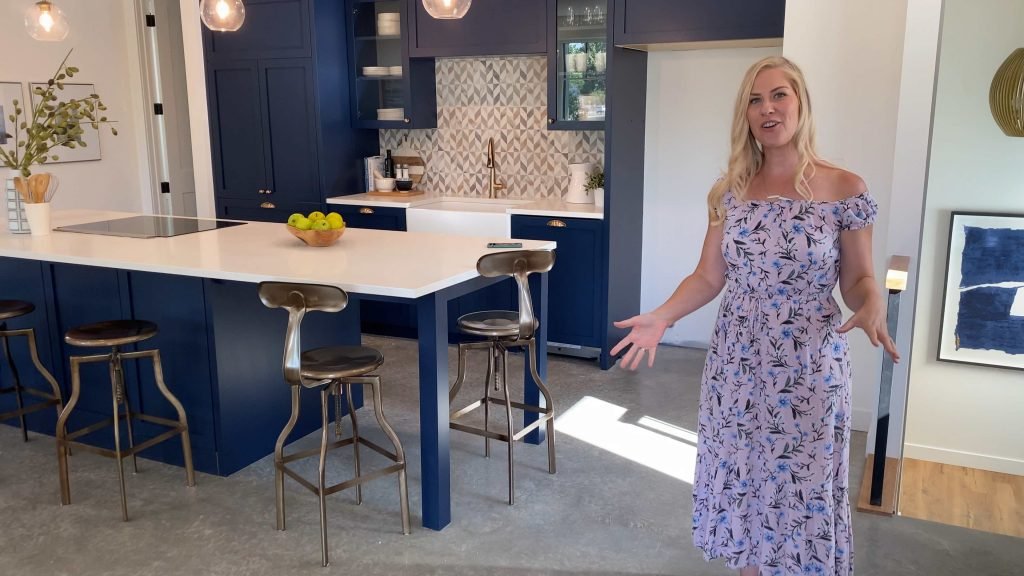
Seamless floor to ceiling blanket of insulation
Passive homes are 80 to 90 per cent more efficient, but this one is also net-zero. There is a 15-kilowatt solar system on the roof that will provide all of the energy needed for electricity and heating in this super-efficient home.
“These wall assemblies are so beefed up and so incredible. No heat’s going out. No cold is coming in … this building envelope is remarkable,” says Heather Sorensen.
As Axel stands next to the super-wide window sill he explains the walls are 12-inches thick, doubled-studded, and packed with insulation. Then there is another 2 x 4 wall added on to that on the inside. This is where all the wiring and mechanical systems go ensuring you never puncture the air-tight barrier of the outer wall. The total wall is almost 16 inches thick and has R50 insulation.
The basement floor has R30 insulation beneath it and the basement foundation is a steel studded super-insulated R50. The attic features R80 loose-fill cellulose insulation.
The basement foundation walls are made by SI Construction, another Canadian company out of Edmonton, Alberta. The foundation has no concrete except for the footing. They have steel studs and EPS insulation. In this passive house, there is another insulated 2×4 inner wall.
The home was modeled by Ken Brown at Nicol Design for Calgary, Alberta where temperatures can go as low as -40 Celsius in winter and +35 in the summer.
The tilt-and-turn windows are R8, triple-paned passive house certified windows made in Canada by Innotech a Canadian company from Vancouver.
The day we visited the home Cooper Le of 4 Elements was doing a blower door test. The home clocks in at 0.54 air exchanges per hour, five times better than code. Axel was hoping for less than 0.5, and they may still get there since the test revealed a couple of very minor leaks they can fill.
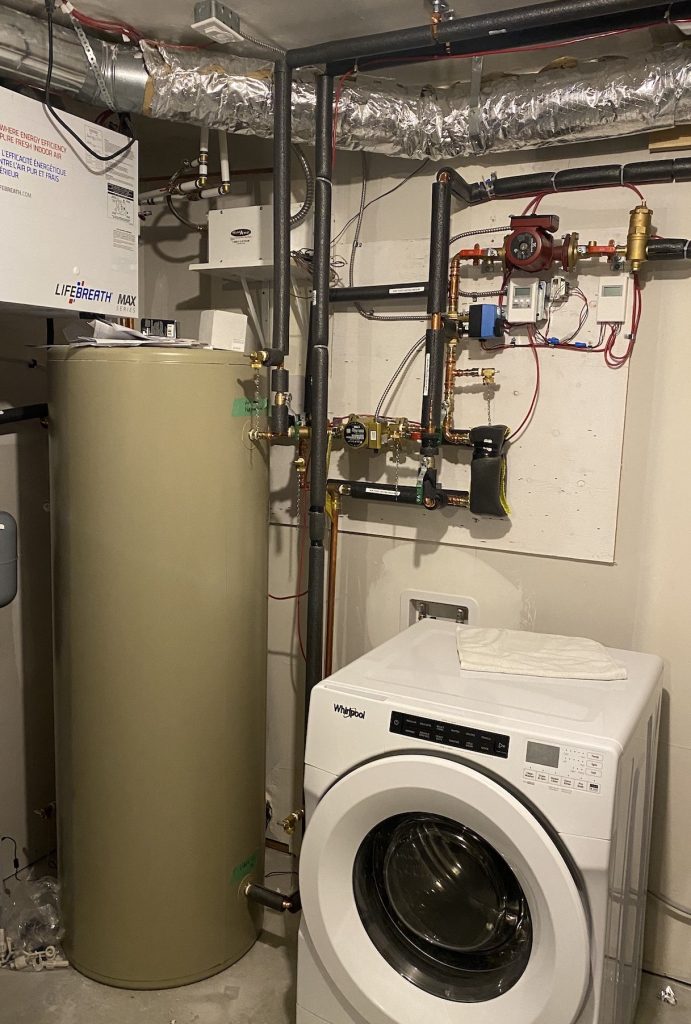
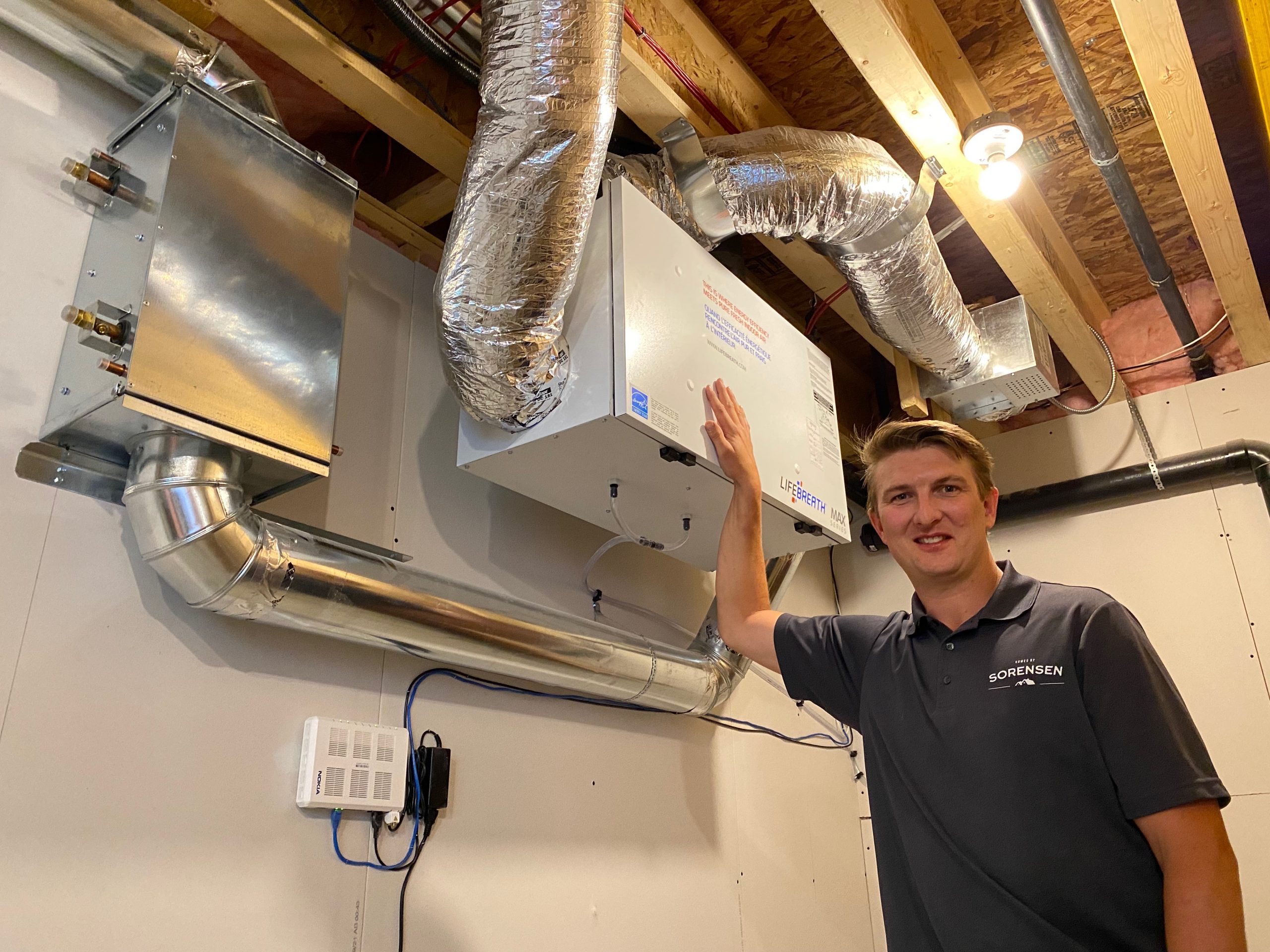
No furnace, plenty of fresh air
Perhaps the coolest aspect of building a passive house is you require so little heating there is no need to install a furnace, even in the northern climes of Calgary, Alberta.
This passive home has a heat recovery ventilator (HRV) to provide fresh air and save 85 per cent of the heat out of exhaust air. It has a little electric heater in the intake air pipe to pre-warm fresh air on those cold days of winter.
This home also has something we haven’t seen before. The hot water heater is a SANCO2 Heat Pump Water Heater. It consists of a water tank and a heat pump that is mounted on the outside wall of the home.
What’s cool about this home is the water heater is also connected to a hydronic coil that is built into the HRV air supply system.
“So on the coldest of days in the winter … we will send that 450 per cent efficient hot water, through this hydronic coil and the supply air will blow over the top of it and supply in our house with hot air,” says Axel.
Less is more
If you are keeping tabs, the mechanical systems of this home are remarkably simple. Each suite has an HRV fresh air unit and the two units share a heat pump water heater – that’s it!
“Another important piece to our high production homes, whether it’s net-zero energy or positive energy are the appliances we select,” says Heather.
In this case, the clients picked out a front-load washer and a condensing dryer. But for Heather (the builder) “My personal favourite is the induction cooktop. This baby heats up only what is touching it – the pot or the pan that is touching it is the only space that is heated – making it two times more efficient than your standard cooktop.”
Indeed the induction cooktop is our favourite too at Green Energy Futures. We often muse that induction is so amazing that people who don’t have induction simply haven’t tried it yet.
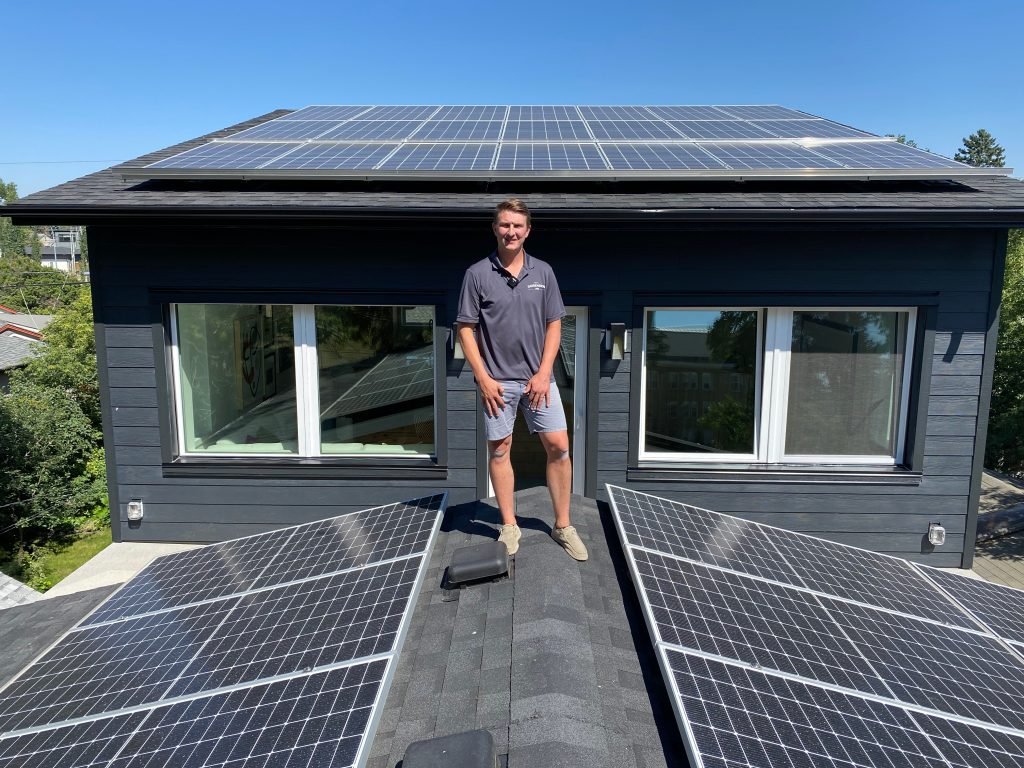
Multigenerational, suited passive house
“We actually have two clients with this property,” says Heather. She calls it a single-family-suited home. The home is a four-level split with very similar front and back units.
Heather the client is a lawyer close to retirement and she will live in the front unit, while her son Glen and daughter-in-law Emily will live in the back unit.
The two units are similar with spacious integrated kitchen-living rooms. And thanks to the split level design both units face the front street with the upper unit having a front veranda and large windows.
The unique design also includes a shared mechanical room in the basement where the heat pump water heater, solar inverter, and washer and dryer are. Both sides of the shared mechanical room have locking doors.
Both have secure locking doors and privacy, but this design will also work perfectly for Heather as she ages in place, and “Emily and Glen have cats and they sometimes like to travel. So Heather can go check on the fur babies,” says Heather Sorensen.
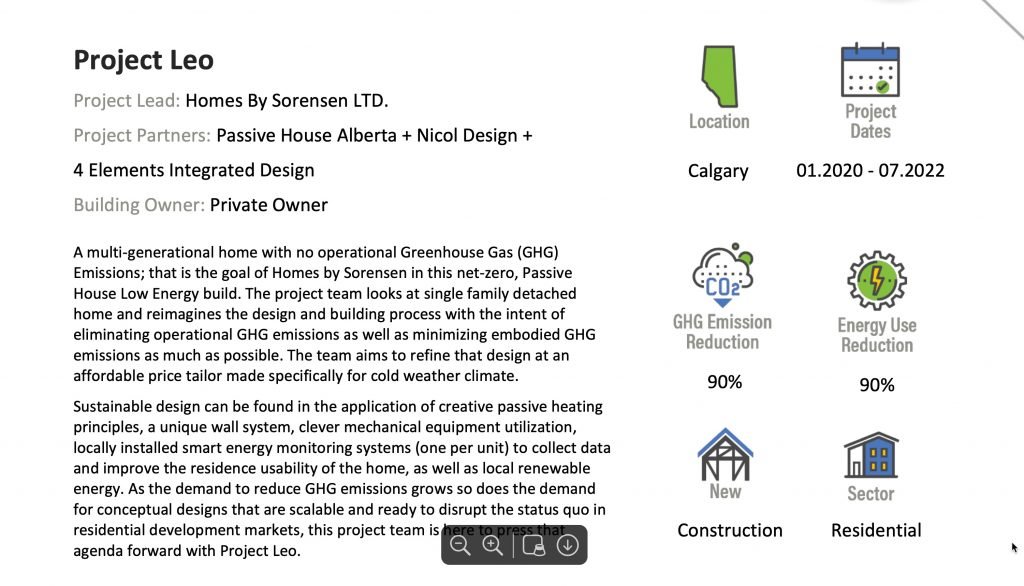
Building green non-negotiable
Heather says building super green was a non-negotiable for their clients.
They wanted a builder that was like-minded in their goals towards global warming and managing the carbon footprint during the production of this home.
This passive house is so innovative it attracted funding from the Smart Sustainable Resilient Infrastructure Association (SSRIA).
“It was just such an incredible collaboration and meeting of the minds,” says Heather who says their shared values made the project a passion project for everyone involved.
“Turning over this home to them in a few weeks is going to probably be one of our most emotional possessions,” says Heather.

