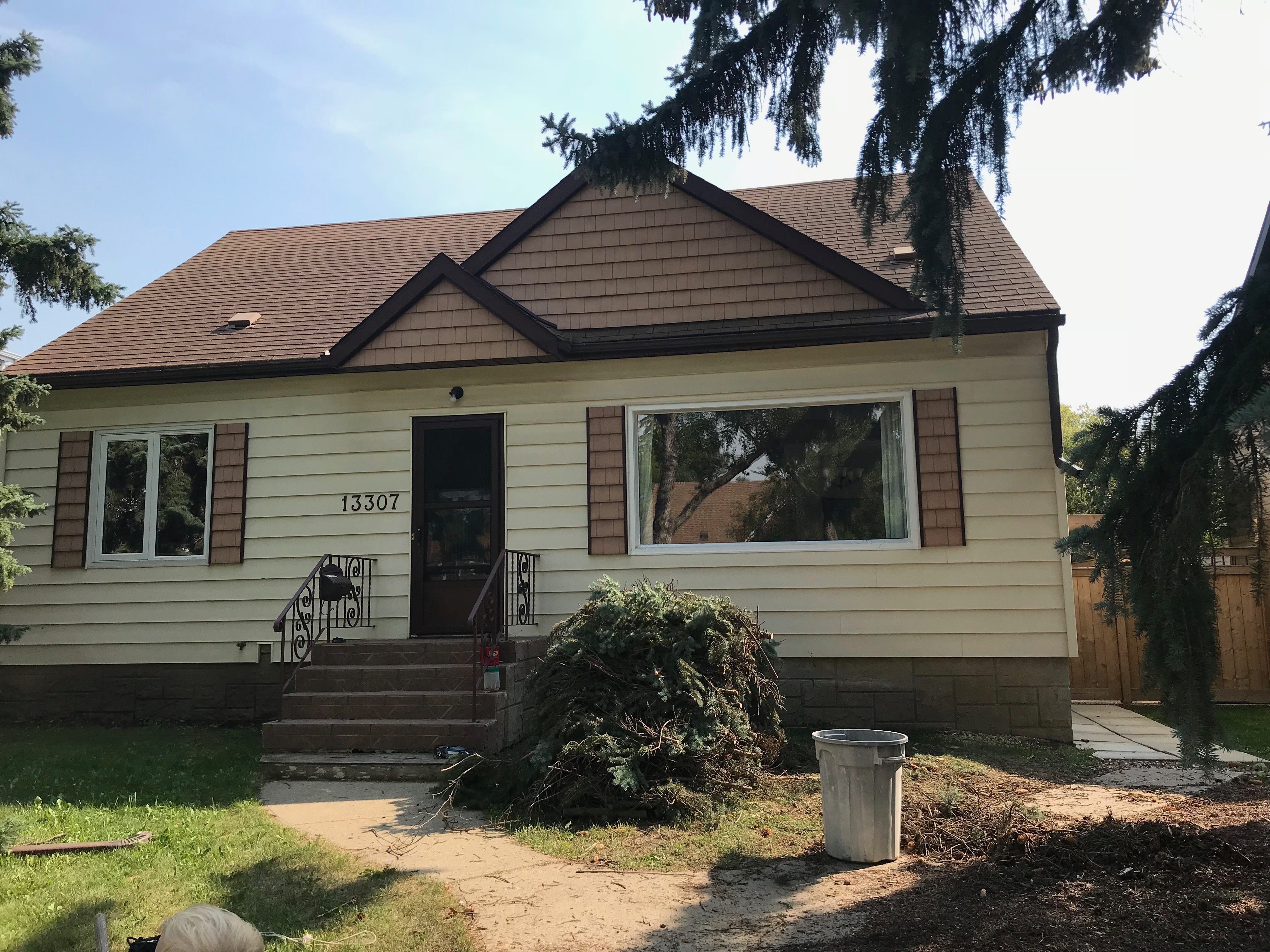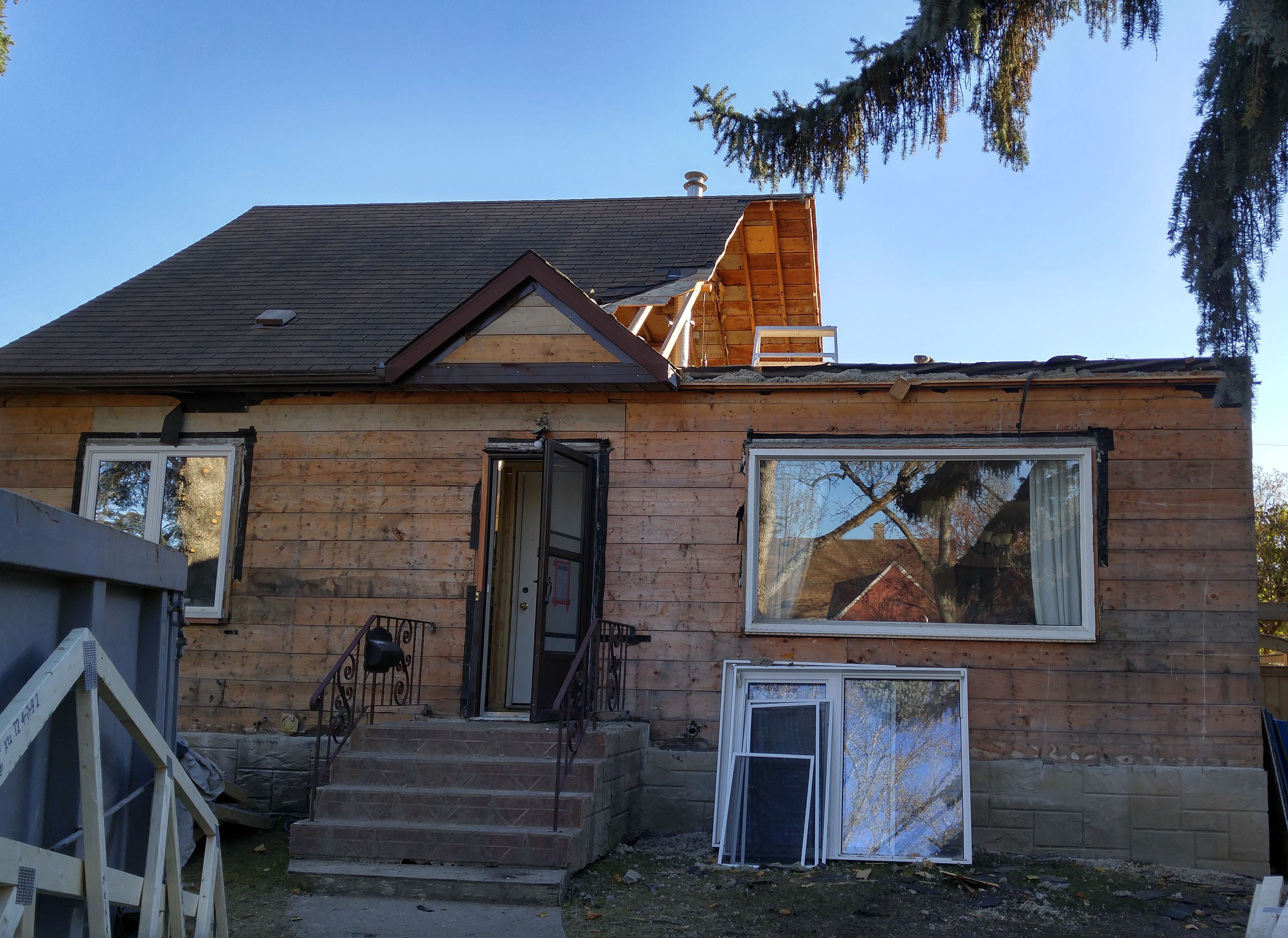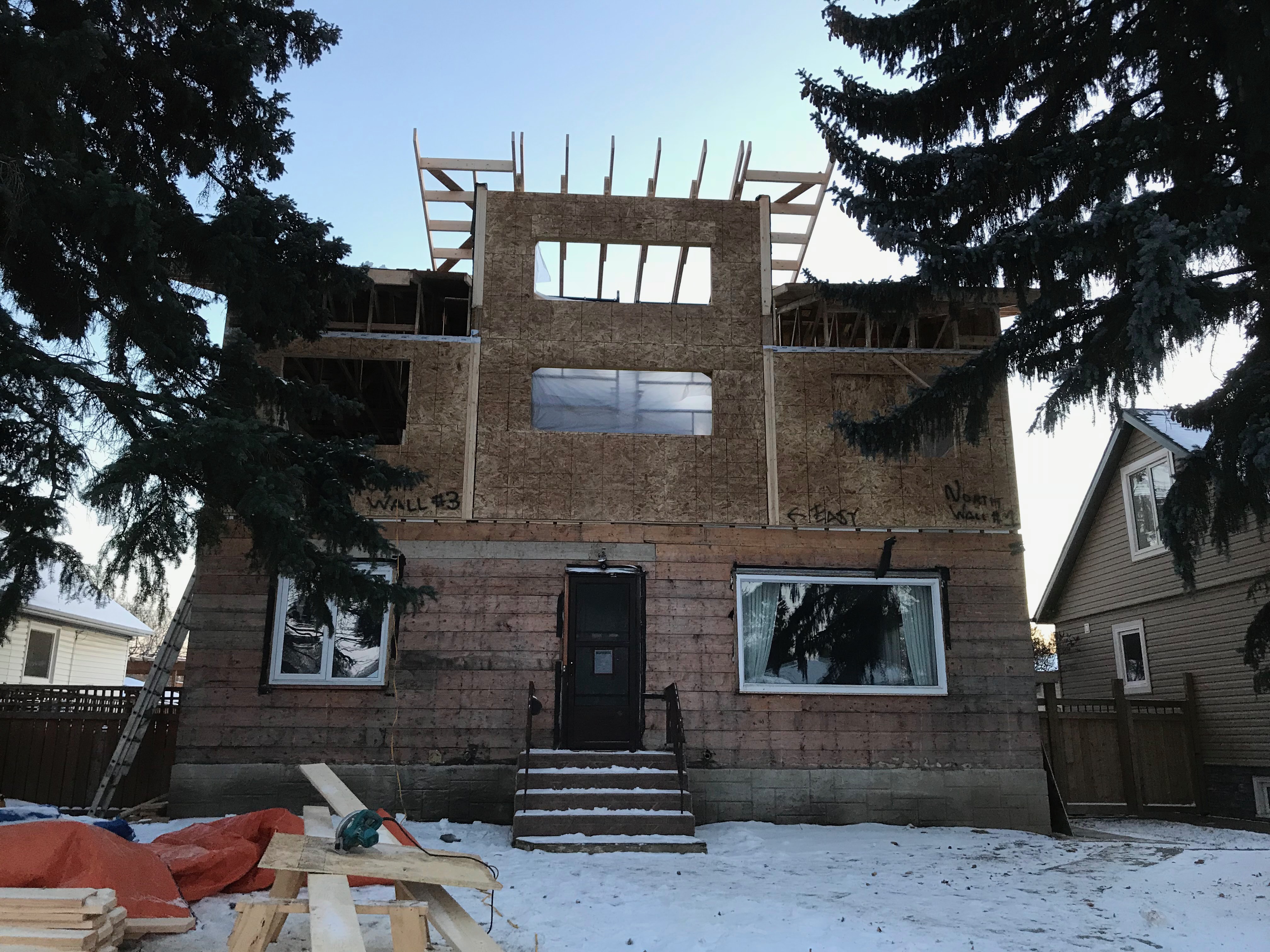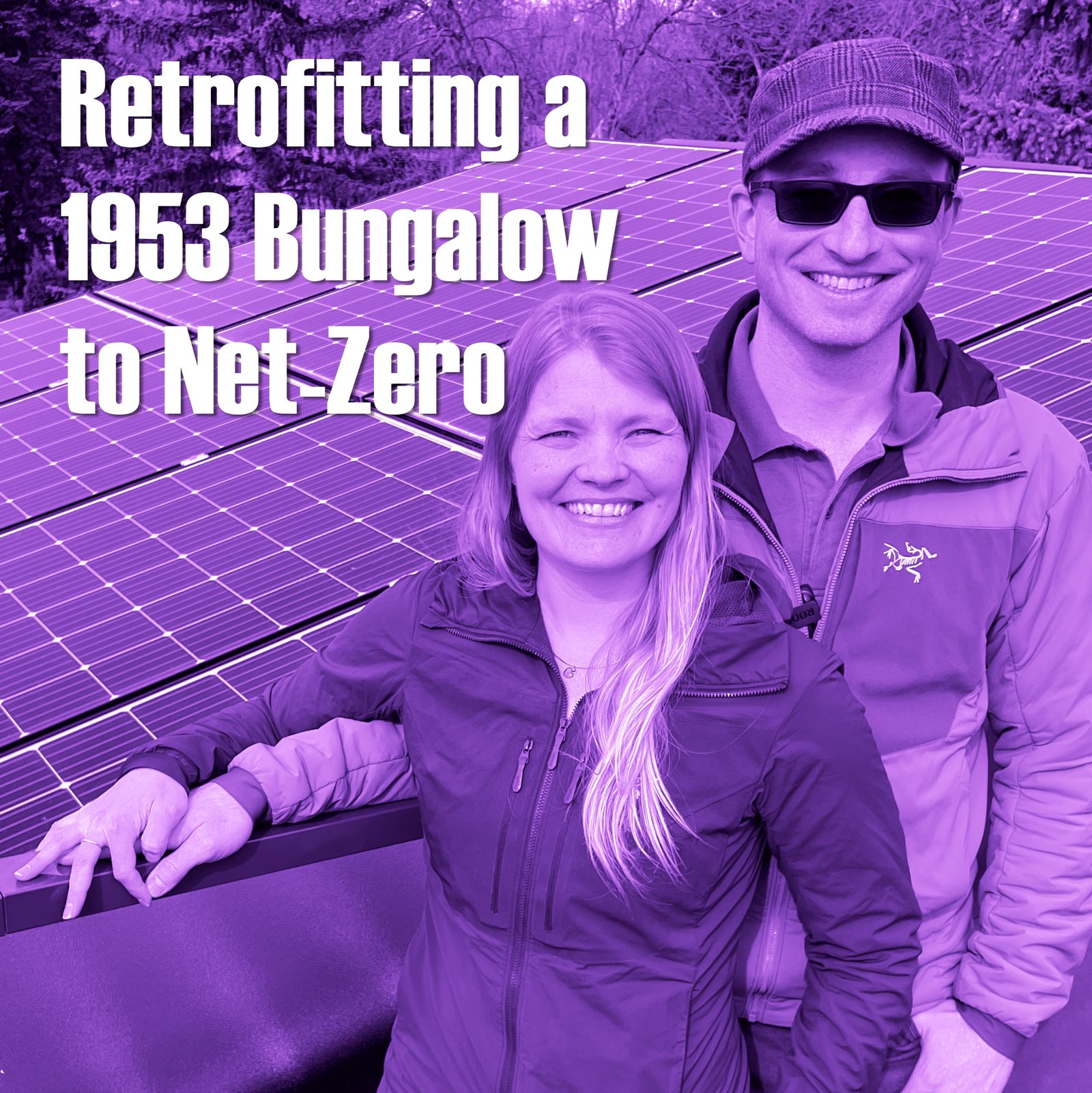Changing for Climate Series *
Jena and Jesse Tufts bought a 1953 semi-bungalow in Edmonton’s beautiful and mature Westmount neighbourhood.
They loved the treelined streets, access to the river valley and the many local services available, thanks to their central location. Jena and Jesse also both enjoyed cycling to work; living out their version of a 15-minute community.
But, like so many older homes the shingles needed replacing and, thanks to poor insulation, the blankets on their beds would freeze to the walls in the winter – they had to do something.
The Tufts had no interest in moving to the suburbs to build a new home and, after some research, learned that knocking down their old home to build a new infill home would be expensive.
Then they learned it would cost half as much to renovate the old home and reuse the foundation and main floor.




Cheaper to retrofit
It was important to Jena and Jesse to also have a well-insulated, energy-efficient home that could be powered and heated by their own solar system.
As we learned in our story about building a climate-ready net-zero home, the steps to a net-zero home involve four key steps.
Deep Energy Retrofit steps to Net-Zero
- Getting a home evaluation
- Making it tight and insulating right
- Zero emissions heating and cooling
- Generating your own electricity
Jesse and Jena are both engineers and Jesse really did his homework for this project. He learned how to use the Hot 2000 energy modelling software to evaluate their plans. The software determined how much insulation was needed, how tight the home needed to be and how much energy was needed to heat the home.
At the time of the retrofit, Jesse worked for a windows manufacturer and wondered if the normally wasted cut-out sections from insulated doors could be used to insulate his home. (See video for details)

Insulation secret to getting to net-zero
They reinsulated the existing 2×4 walls, adding three layers of door cut-outs and then sealed it up tight. The new walls boast an insulation value of R44. That’s three times the insulation levels of the original walls!
This meant they could heat their home with a very efficient air source heat pump that runs on electricity instead of natural gas.
“I realized we needed about [the equivalent of] four hair dryers to heat the house at minus 30,” says Jesse.

As a bonus, when the heat pump reverses its cycle, it provides air conditioning. When Jesse ran the numbers, he found using the heat pump he could cool their entire home for less than the cost of a traditional air conditioner cooling only one room!
Jesse and Jena took their time designing their retrofit and came up with a unique design that created a spacious second floor. They also added a beautiful outdoor deck in the middle of the roof.
Today, when you sit on their deck, you are surrounded by a sea of 36 solar modules that provide all the electricity they need to heat and power their home and charge their electric car.
Their home was only the second home in Canada to be certified under the Canadian Home Builders Association net-zero retrofit program.

Home produces more energy than it needs
The project was very successful and for the last two years, the Tufts have produced more energy than they need from their solar system.
Jesse says the expensive parts of the renovation project were adding the roof deck, the front veranda, steel roofing and fire-resistant siding.
“The additional insulation, the heat pump, the efficiency part of it was maybe 15 per cent of the overall cost,” says Jesse.
As for Jesse, the project worked out very well for him professionally. He now works for Butterwick Construction, the company they hired to do their renovation, helping other people with deep energy retrofits.
*(David Dodge of Green Energy Futures worked with the City of Edmonton to produce a 14-part series on people Changing for Climate – we are pleased to present an adapted version of the original story here)

