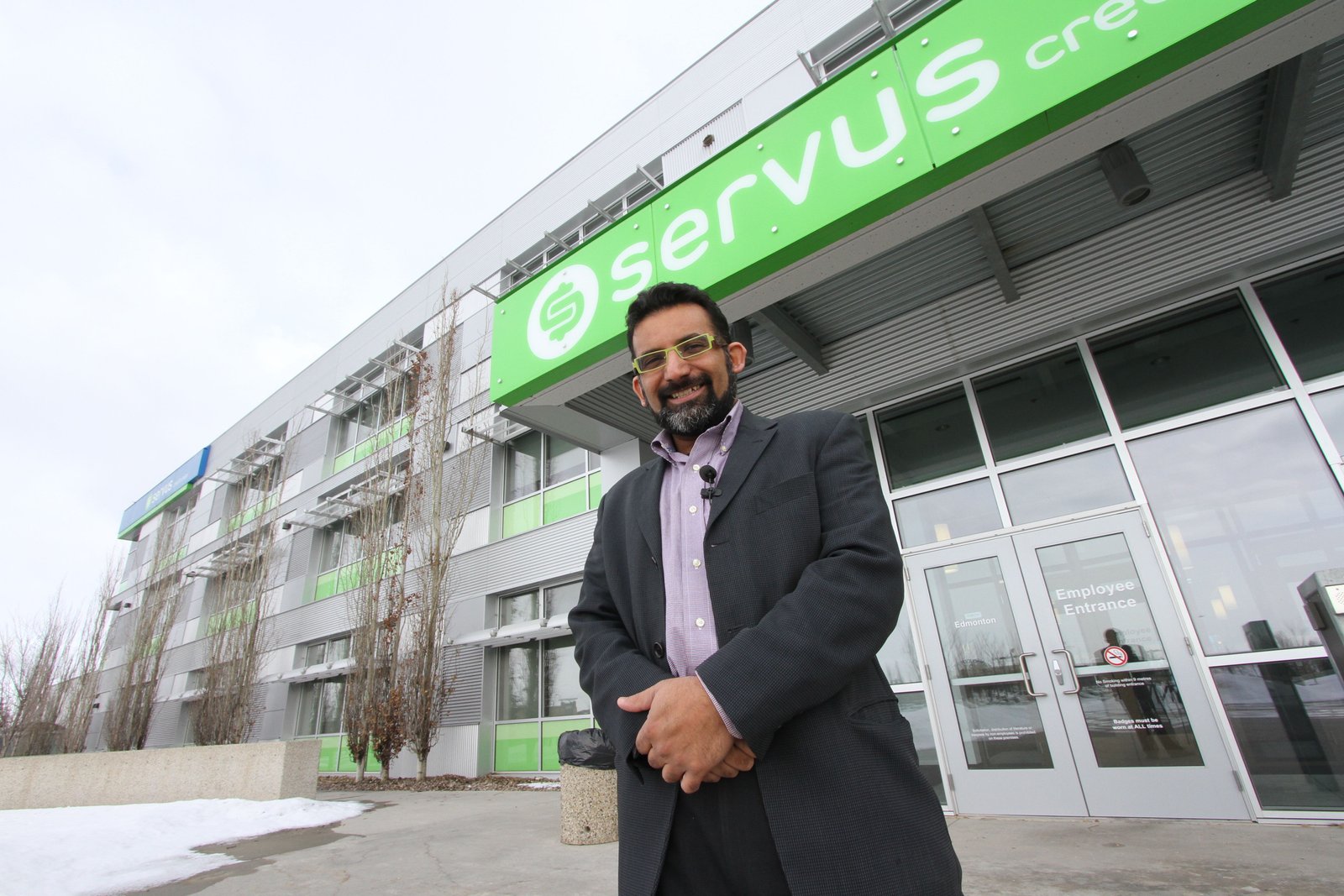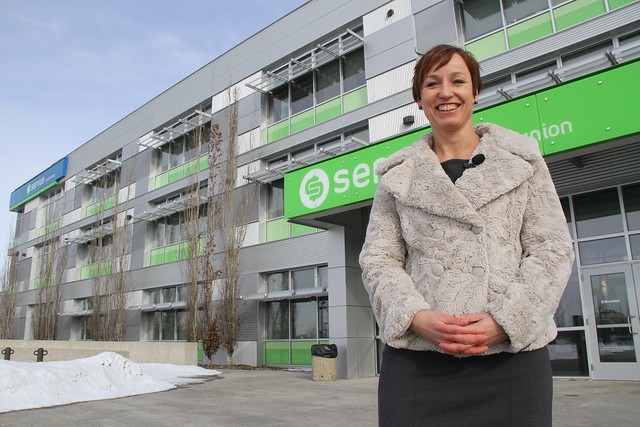By David Dodge and Duncan Kinney
What are the two most common complaints from office workers?
It’s too hot, and, it’s too cold.
Even funnier was that the two complaints were nearly dead even.
These dichotomous complaints are symptoms of a wider problem. Not only do aging, poorly designed office buildings do a terrible job at keeping the people within them comfortable, they are energy sieves that are expensive to operate and maintain.
Canada’s aging office building stock is in a sorry state. They either need drastic overhauls to the mechanical and electrical systems and the building envelope or they need to be torn down.
Tearing down an office building and starting from scratch costs more money, uses more energy, emits more carbon and can take a lot more time than retrofitting and renovating an existing building.
Now an Edmonton architectural firm is helping building owners reimagine and renovate these horribly inefficient, tired, old buildings. The process is called reimagine and the architects at Manasc Isaac are helping companies renew their old buildings as new, ultra-efficient and highly functional spaces that save energy and are a pleasure to work in.
“In places like Edmonton or Calgary we see huge opportunity for work like this type of work because a lot of our building booms happened in the 40s, 50s and 60s. You see a lot of large towers, a lot of office buildings that were built at that time and now they’re 50 plus years old which means most of their building systems need to be renewed or renovated or reconfigured to make them effective for today,” says Shafraaz Kaba, a partner with Manasc Isaac.
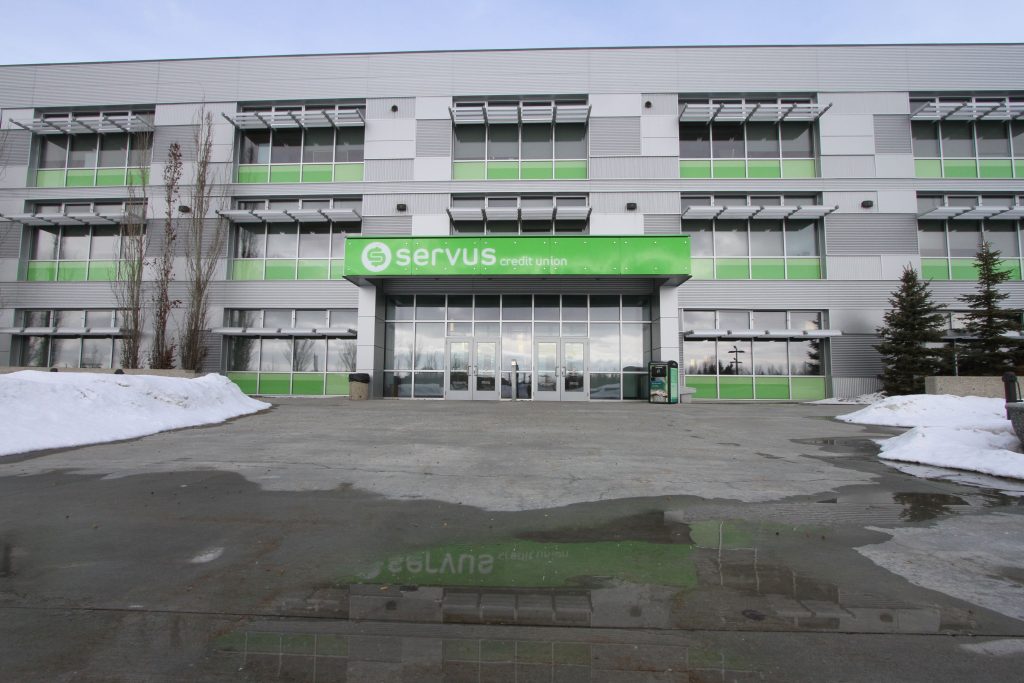
The Servus corporate offices look nothing like the building they renovated. By adding cladding, high performance windows and other energy efficient features architects at Manasc Isaac were able to help Servus save 70 per cent on natural gas heating costs. And they created a pretty attractive building too. Photo David Dodge
Servus Corporate Centre
Plop a tip-up concrete building originally designed for the climate of Oklahoma in the most northern city in North America, Edmonton, and it shouldn’t come as a surprise that it will be an energy hog.
The building in question was originally a Dell call centre. When Dell left town Servus Credit Union acquired the building. In its original state not only was it an energy suck but it was also a cavernous human warehouse. While the call centre was a fairly new building it needed work to make it a more livable, friendly space for the 450 employees Servus planned to bring in from various buildings scattered all over town.
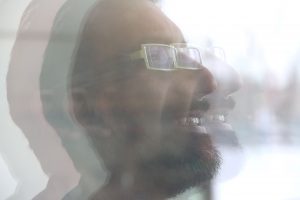
Shafraaz Kaba, Architect reflected four times in the Visionwall 4 element windows that have an insulation value of R7.5. The windows were part of the renovation that turned an energy hog of a building into a LEED Silver marvel. Photo David Dodge
It started with the skin – the cladding, insulation and the windows. The original concrete and brick façade was re-fitted with insulation that tripled the insulative value of the walls from R10 to R30. Over top of that insulation went a corrugated metal façade that incorporates blocks of green and blue. New high-performance windows also went in that increased the R-value from R-1 to R-7.5.
The building that started as an energy disaster ended up being certified as LEED Silver.
When buildings get energy efficiency retrofits sometimes simple math takes over and dark, forbidding caves get built to avoid energy inefficient windows. While having fewer windows means less heat loss and more savings natural light is a valuable commodity. Not only does it mean less money spent on artificial lighting, but it makes the people working in the building happier, healthier and more productive. With that in mind they cut a giant hole in the roof and installed a clerestory, a bank of horizontal windows high up that opened up the space and brought in a ton of natural light.
This openness and surplus of natural light turns the common area, the atrium, into the heart of the building. It’s alive with people meeting, chatting, eating lunch and going about their business.
Community Spirit
The fact that Servus is a credit union, a cooperatively owned bank, played a part in the retrofit as well. It’s not just about the nuts and bolts of energy efficiency: “We wanted to ensure our employees had spaces that felt like community, their own little kitchens, their own little dining areas are throughout the building,” says Gail Stepanik-Keber, brand and corporate social responsibility officer with Servus.
The central staircase, the grand stair as it’s called, is a feature both Kaba and Stepanik-Keber love.
“I love coming to work out here in the morning… I like the fact that there is this atrium community space and I also love the fact that I can open the window, there is a little electronic button feature where you can open the window and they’ll automatically close at 5 o’clock,” says Stepanik-Keber.
Windows that open – what a novel concept. Isn’t it a bit bonkers that almost every office building that’s ever been built doesn’t have operable windows?
“Everything that’s old is new again. Back 100 years ago cooling a building was only done by windows that opened and what we’re beginning to do, even in high-rises that we design, is to have operable windows. It’s an important part of giving people control of their space, giving people that passive energy saving opportunity,” says Kaba.
The building management system ensures that the windows are never left open overnight and they even have humidity controls that close them when it’s raining. Almost every room has occupancy sensors linked to the lights as well.
These energy efficiency measures have paid off. Compared to its old call centre days the building uses 70 per cent less natural gas and 43 per cent less electricity.
“I think companies are getting smarter about what buildings could look like. I think that there haven’t been that many alternatives in the past. Now with LEED and sustainable practices I think there’s more education to companies like ours when they do go to build,” says Stepanik-Keber.
“For us it was a real development of our skill and development in that area, then it becomes strategic, it becomes a competency for us.”
While it hasn’t necessarily filtered all the way to their lending practices yet it is encouraging to see the largest credit union in Alberta, one with $12 billion in assets, showing leadership on this issue.
White noise replacement
One of the unintended consequences of reducing the heating load so drastically was that the air handling system now had to do far less work. While that means Servus gets a much smaller electricity and heating bill, the building also lost its ability to produce white noise.
In an old style building the noise of the pipes and vents and fans create white noise that covers up all of the babble and bedlam of a busy office.
With some of those systems silenced, they actually had to bring in white noise generators to recreate the effect of an inefficient office building so people could concentrate and not have to listen to Sally’s cellphone call down the hall.
Like a proud papa
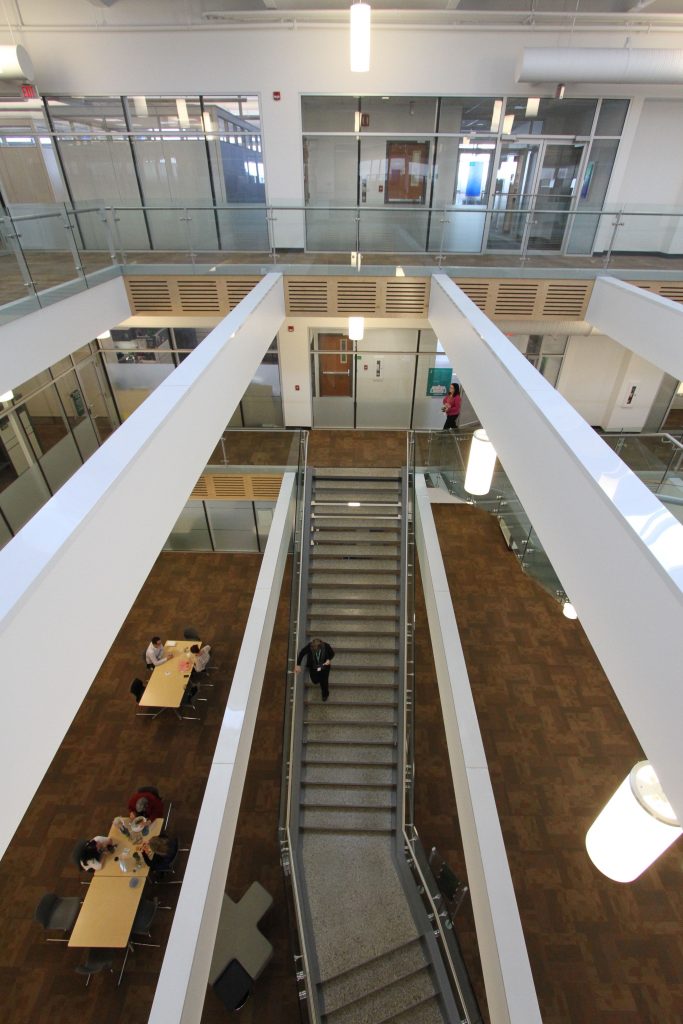
The grand stair in the reimagined Servus Coprorate Centre features a central attrium social space with plenty of natural light coming from a Clerestory installed right in the heart of the building. Photo David Dodge
As we were wrapping up our interview Shafraaz was surveying the atrium from up high with a contended look on his face – like a proud papa.
“It really shows what we’re capable of doing given great clients like Servus and great builders. It comes down to a whole group of people everyone from the trade who installs these railings to the overall vision. It’s a tribute to how Servus put their faith in us to deliver something that took an old building, reimagined it for their needs and made something far greater than the sum of its parts,” says Kaba.
While these projects aren’t necessarily all the rage right now, Kaba says clients are becoming more sophisticated and increasingly architects are able to make the financial case for investing more now for longer term gains.
If you’re able to tie operating costs to capital costs, like you can in an owner-occupied building like Servus Corporate Centre these projects make a lot of sense. Especially with an institution that gives out mortgages and is used to taking a long-term view.
Whole building renewal isn’t for everyone, but increasingly projects are proving it can work and it can save the owners a bundle of time, money and energy in the process.
