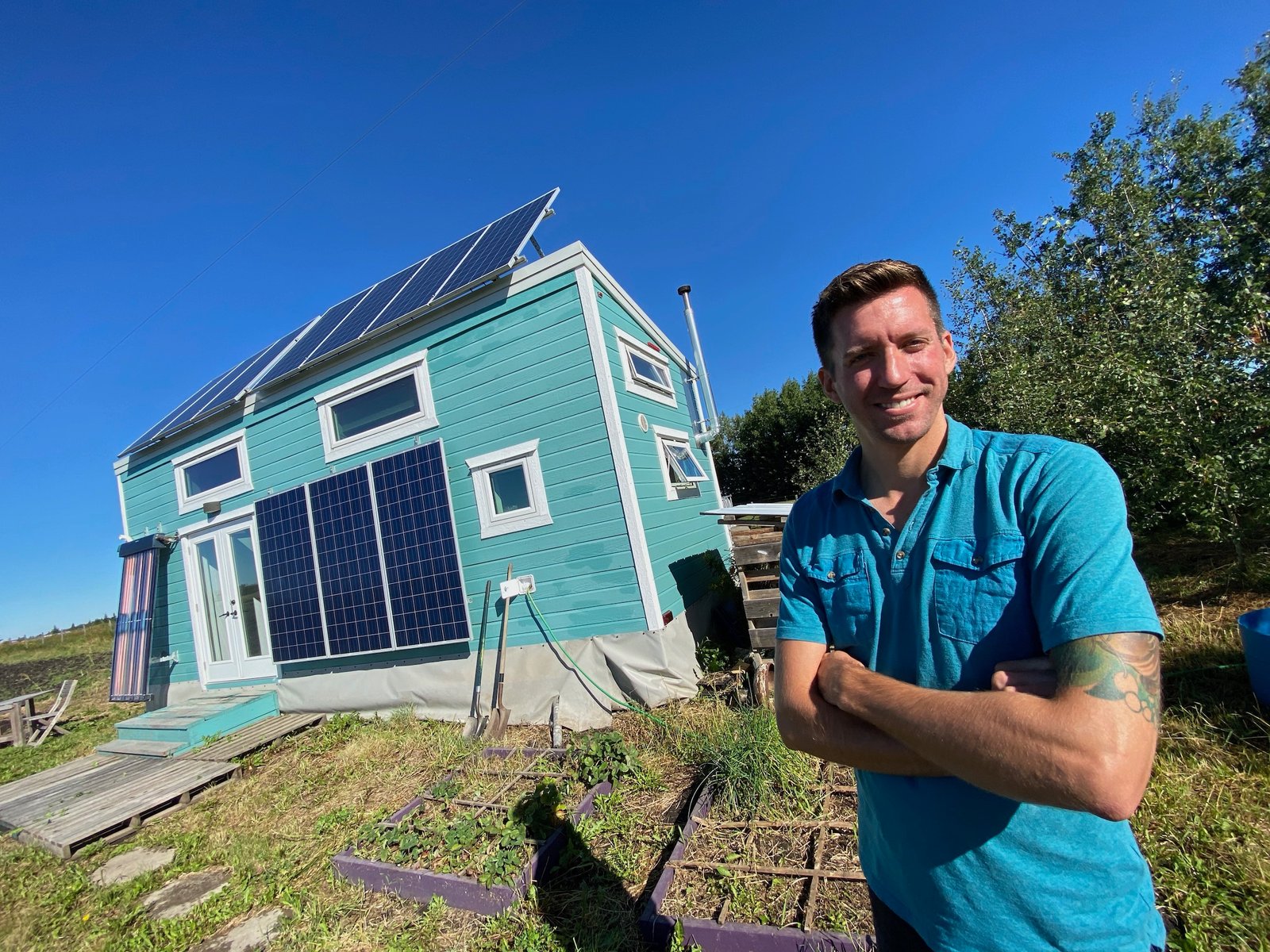Kenton Zerbin gave up his career as a school teacher because he believes it’s imperative to teach people how to build a sustainable world.
“I started my career as a teacher. I was into that whole “feel-good-training-the-next-geneation” kinda thing. I started in Elementary, worked into High School.”
But as a teacher, he began questioning why he was teaching the students the standard curriculum when the world is confronted with a sustainability crisis and the scourge of climate change.
“So I came across permaculture which is a design science for how to design humans back into their physical and social world. And this is amazing,” says Zerbin.
“It’s all about homes. It’s all about food. It’s all about sustainable living, really. And I went, yeah, this is what I want to teach,” said Zerbin who left his well-paid teaching job to start his own business teaching permaculture.
In school, Zerbin engaged students in permaculture, but only through an extra curricular club.
This wasn’t enough, so he did a permaculture internship with legendary permaculturist Geoff Lawton from Australia and then assisted teaching courses with Bill Mollison another Australian who is credited with developing the original theory and practice of permaculture.
Then with United Nations funding Kenton set up a school of permaculture in Barbados with the full support of the government there.
Then Kenton finally returned to Canada. “Coming back home from that, I decided, well, I should probably get a house that models what I teach and what I am all about, and thus the planning for the tiny house began.”
Something you need to know about Kenton is he is one of the most infectiously positive, energetic, inspiring teachers you will ever find. He could probably get people excited about just about anything.
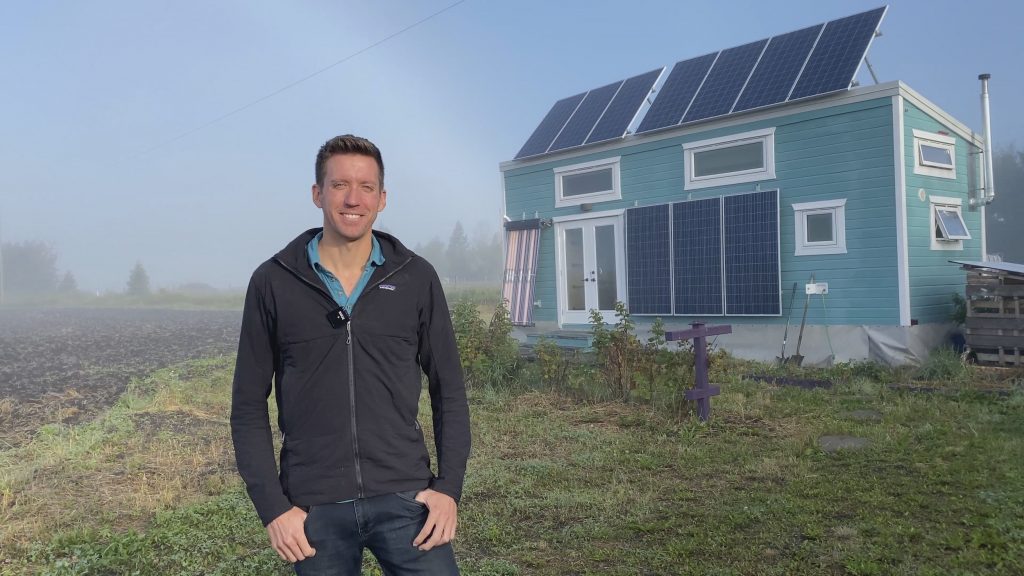
Tiny home has big features
When I met Kenton he was standing outside his blue tiny home in the country just north of Edmonton, Alberta, Canada. The building is rectangular and has solar PV on the front and on the roof and thermal solar thermal evacuated tubes on the front as well.
“This is a two hundred and sixty square foot tiny house with an extra hundred feet in the loft. It is technically mobile. It is designed to be completely off-grid and ultra-efficient,” says Kenton.
Kenton installed three kilowatts of solar PV with batteries to provide all of his electricity, for his off-grid home.
“I’m able to go almost five days without sun as long as I’m watching my batteries and making sure I’m not being too, too greedy with them.”
The home is high quality, takes advantage of passive solar energy, is well insulated and has high-end R8 triple-paned windows.
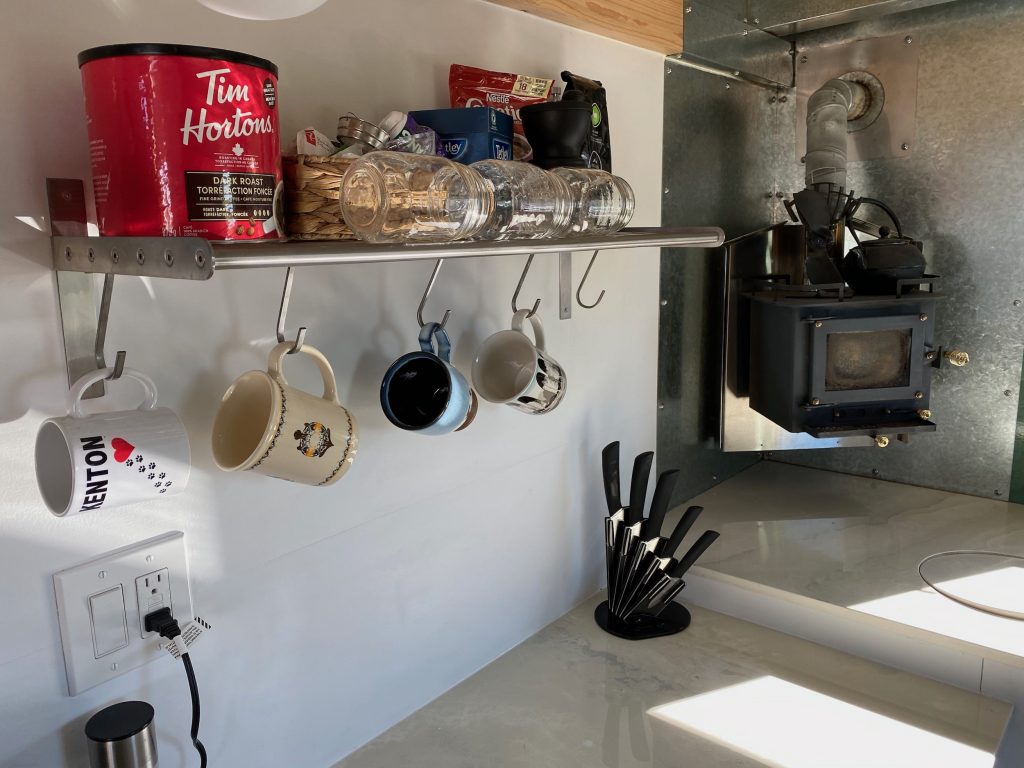
The main heating system is a Grizzly Cubic, a one cubic foot wood stove, which Kenton says is really all he needs to heat his 262 square foot home!
“Oh, by the way, just to tell you something kind of funny about the wood stove, I have a tiny house builder who I get scraps of wood from and I burn tiny houses in my tiny house.”
But that just part of his heating system. “I have three ways to heat the home,” says Kenton. The wood stove and passive solar heating are backed up by an automated propane-powered hydronic system.
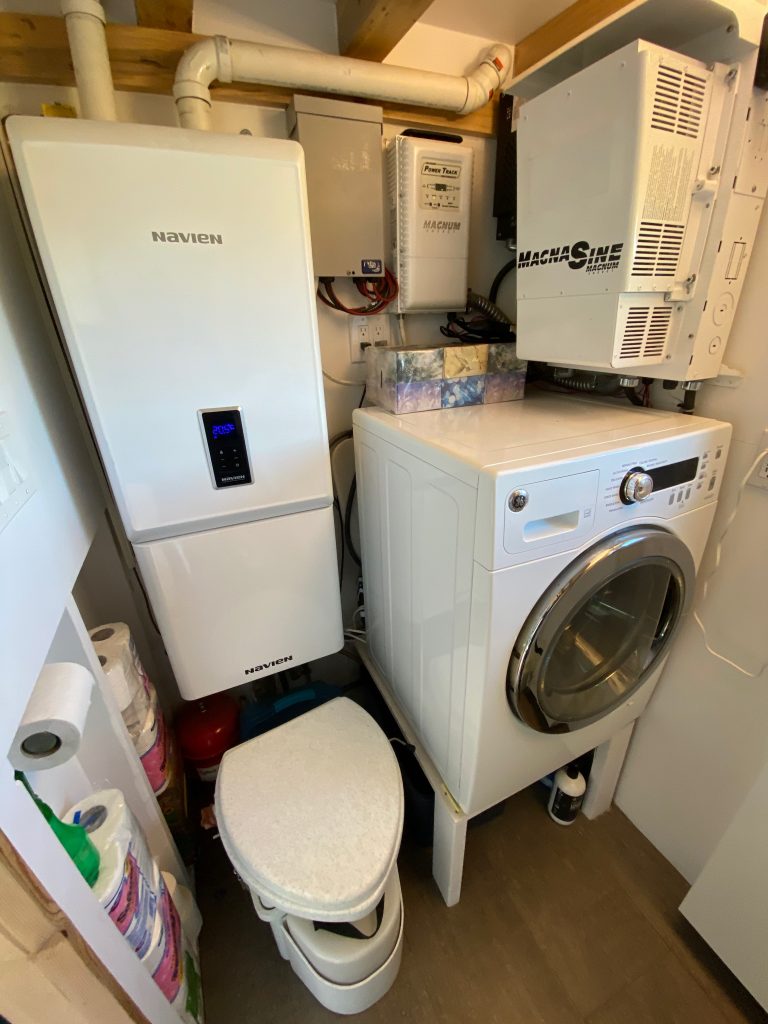
“We have a combi boiler, a Navien 150E –– it’s very efficient. At 95 per cent burn efficiency,” says Kenton. The heater is backup heating for the tiny home, and it keeps the home warm while he travels and it also is backup for the hot water system.
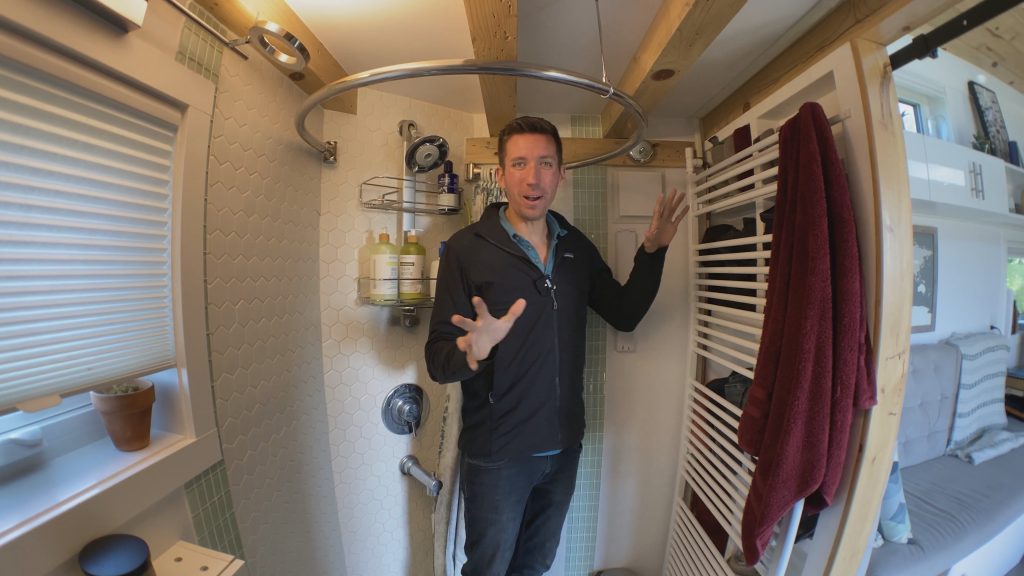
A very European looking white towel rack is actually a heater fed by the system which heats the bathroom and dries his clothes as well.
His main hot water system is driven by solar thermal evacuated tubes. On the day I was visiting the Tiny Home the water was 30 degrees Celsius at 8 am in the morning just as the sun was appearing. Near the end of the day the hot water tank can reach 70 degrees Celsius.
Since the home is off-grid Kenton’s only utility bills are for propane (about $250 a year) and freshwater to fill the 2,000 litre tanks built into the tiny home.
Small is beautiful
Before we set foot inside this 260 square foot home, Kenton gives me an overview while standing on the porch.
“You’ve got a couch across from you, then a breakfast bar and then a C shaped kitchen that goes around and attached to the other end of that C kitchen is the stairs that go up to this loft and that’s got a queen-sized bed and clothes storage in it,
The couch that conceals a large water tank beneath it and beside it is a table.
“This is my breakfast bar. And what’s interesting about this breakfast bar is this actually right now hooked up to the wall and supported with a French cleat in behind the wall. But you can pull the whole table out and it becomes free-standing.
“It has two magnetic legs that drop down and there’s a bench built in underneath it. This way I can see about eight people in here playing board games and sipping a beer,” smiles Kenton.
The kitchen is large, has a full-sized five-burner propane stove and a good-sized fridge.
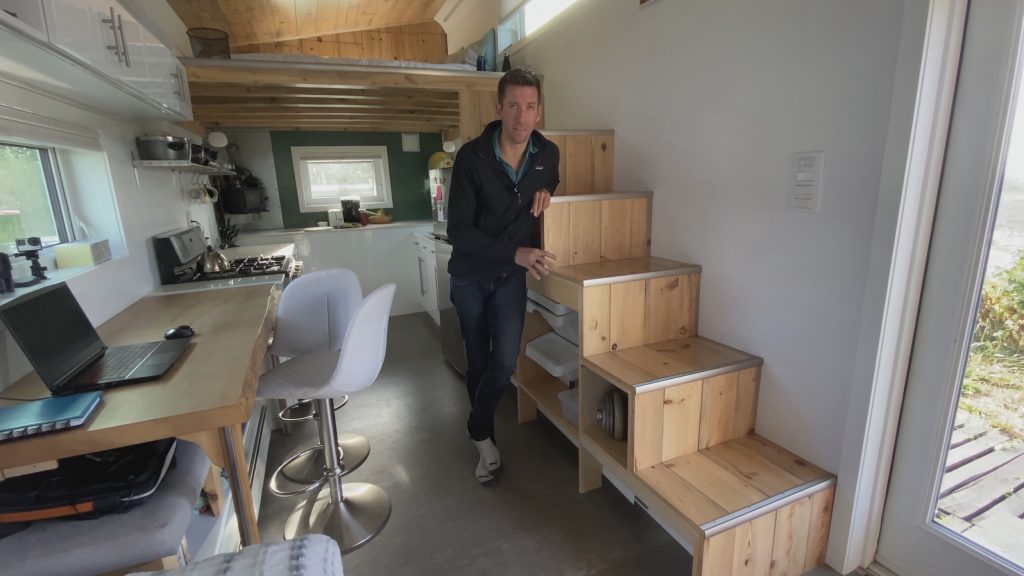
There are stairs made out of some beautiful beetle-killed pine and this takes him up to his master bedroom, a full queen-sized bed loft. On just about every square inch of the wall around the bed are magnetic doors concealing a variety of shelves and storage for clothes and incidentals.
At the other end of the Tiny Home is another “guest loft” also with a queen-sized bed.
A barn-style slide door beneath the guest loft has iron piping on it that serves as a ladder to the guest loft and when opened reveals his 32-square foot bathroom.
“I got eight things going on here. I got space heating and water heating. I’ve got a composting toilet. I’ve got a washing machine. I’ve got a kitty litter box. I’ve got a utility closet. I’ve got a medicine cabinet, I’ve got a shower and I’ve got clothes, storage and clothes heating and drying.
The toilet is a high-end composting toilet that dramatically reduces water use and creates compost for gardening.
The shower is fully tiled with lightweight RV tiles and flexible grouting for when he moves the tiny home. The shower has a very compact base, just big enough to stand in, but as he whips the shower curtain closed he notes that the shower curtain bar is oversized to give you the feeling of spaciousness in the shower.
On the wall beside the shower is a European-styled heater/towel rack that both heats the bathroom and dries his clothes. When you are living off-grid an energy hog electric dryer is not in the cards.
Every nook and cranny in the tiny home has custom-designed storage drawers and shelves. Every square inch of space is used.
The tiny home lurch
“I’d say the tiny house movement right now has been at a lurch stage where there’s been a lot of interest, but there is this growing pain where building codes and zoning bylaws are slow to change, says Kenton.
But things are changing and “there are lots of legal avenues opening for tiny homes. But the movement began basically illegally,” says Kenton. In the beginning people were building “little more than an organized pile of wood on a trailer frame.”
Kenton built his tiny home so it’s a recreational vehicle (RV) enabling him to circumvent restrictive provincial building codes and take advantage of different bylaws and zoning.
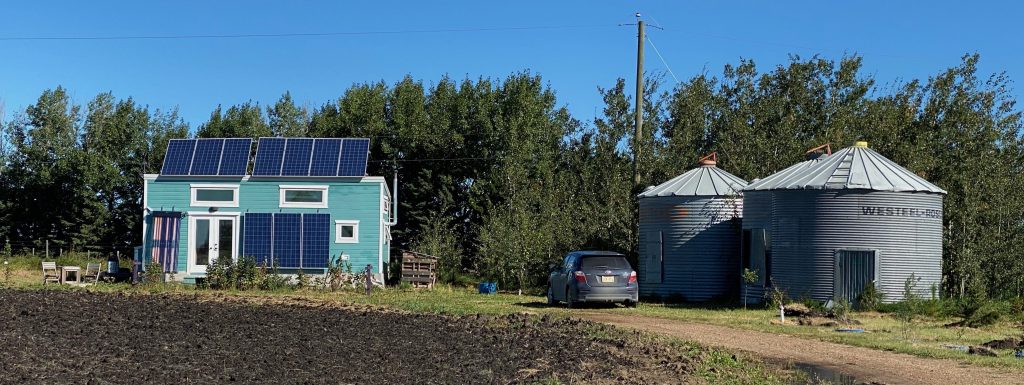
“So I’m parked on a farmer’s landscape, I’m completely off-grid, so I’m a very easy neighbor. We have a kind of a work-trade relationship where I help out on the farm when they need a little extra hand here and there.”
But cities are starting to open up the possibilities with new rules allowing garden suites, garage suites, and other alternative forms. This movement has allowed homes that no longer need to meet minimum square footage requirements, rather they are often constrained to below a certain square footage. On Green Energy Futures we’ve seen some amazing laneway suites in Vancouver, carbon neutral garage suites in Edmonton and the trend is not towards cheap, quickly built structures that municipalities feared, but rather to quality, sustainable and even net-zero homes.
“We’re starting to see projects of tiny homes that are being piloted and we’re seeing communities of Tiny Homes that are being used for certain causes,” such as Homes for Heroes, housing as for war vets in Edmonton and Calgary.
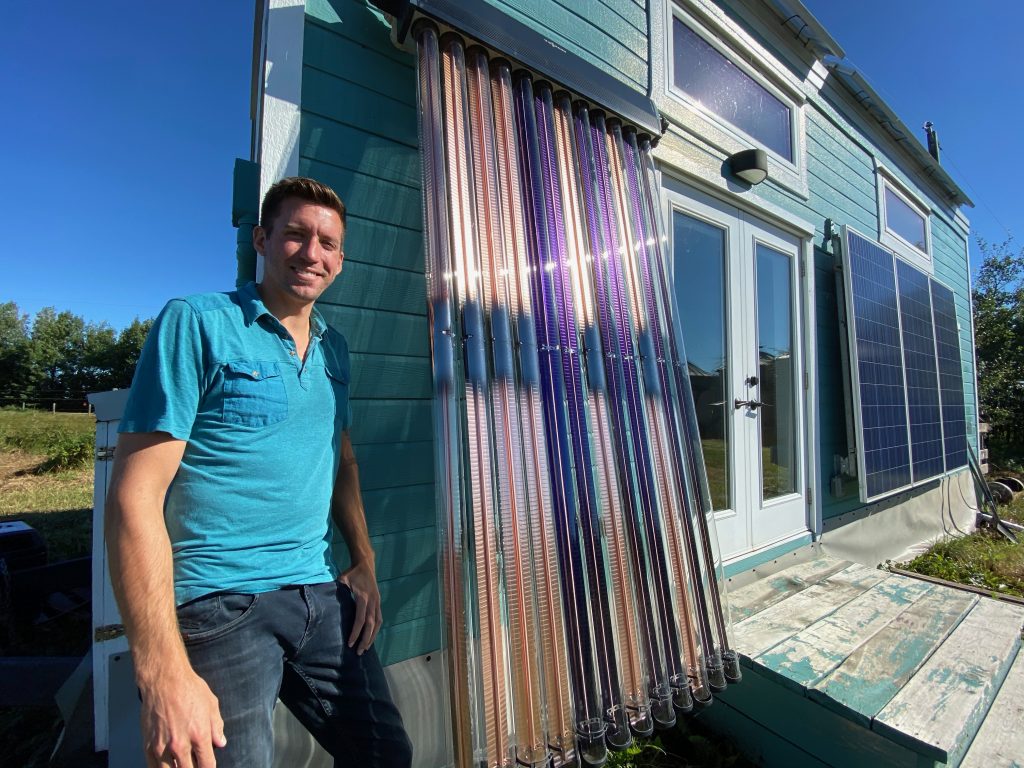
The permaculture ethic
Kenton’s Tiny Home reflects the sustainability ethos that seems to be driving interest. It’s low impact, super-efficient, and “I don’t want to get into debt. I don’t believe in debt. I like being able to work because I love to do what I do rather than work because I have to. So I was able to build my house without getting into debt and I’m saving up money to buy my own land.”
Kenton Zerbin now applies his experience building tiny homes: “I run a two and a half-day workshop to crash course people through this to save them time, save the money do it faster, better than I did. As a professional teacher. This is what I thought I could offer the community after I went through eight months of design, and eight months of building. And I’ve been doing this now for six years here now in Alberta, but have started to offer courses across North America the last 2 years.”
He does sustainable living workshops, online training and often works with institutions such as NAIT in Edmonton to offer permaculture courses on a variety of topics. He also works as a consultant and helped St. Albert, Alberta build a food forest in a public park and is right now in the process of redesigning a church property into an interactive edible landscape complete with a social space, a fit pit and even a small natural amphitheater for children’s programming.
