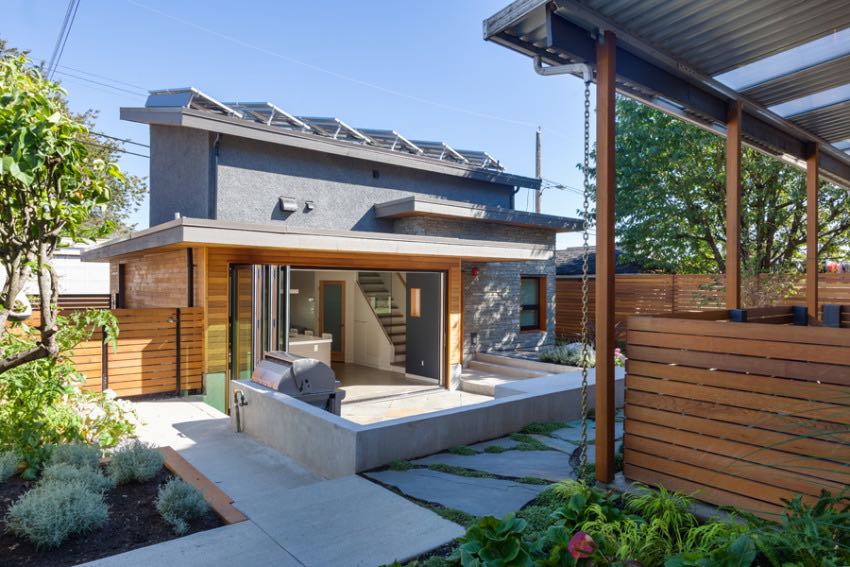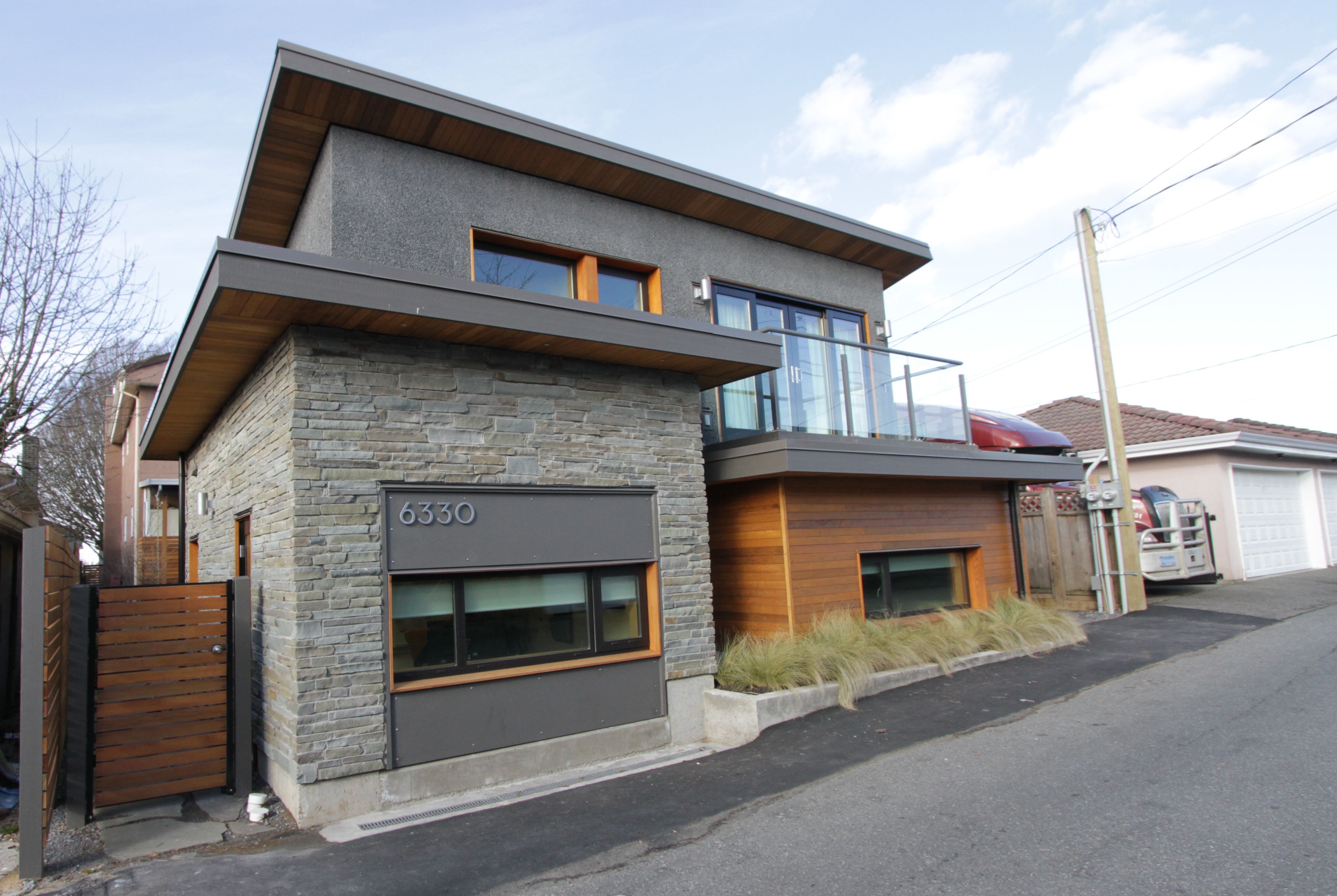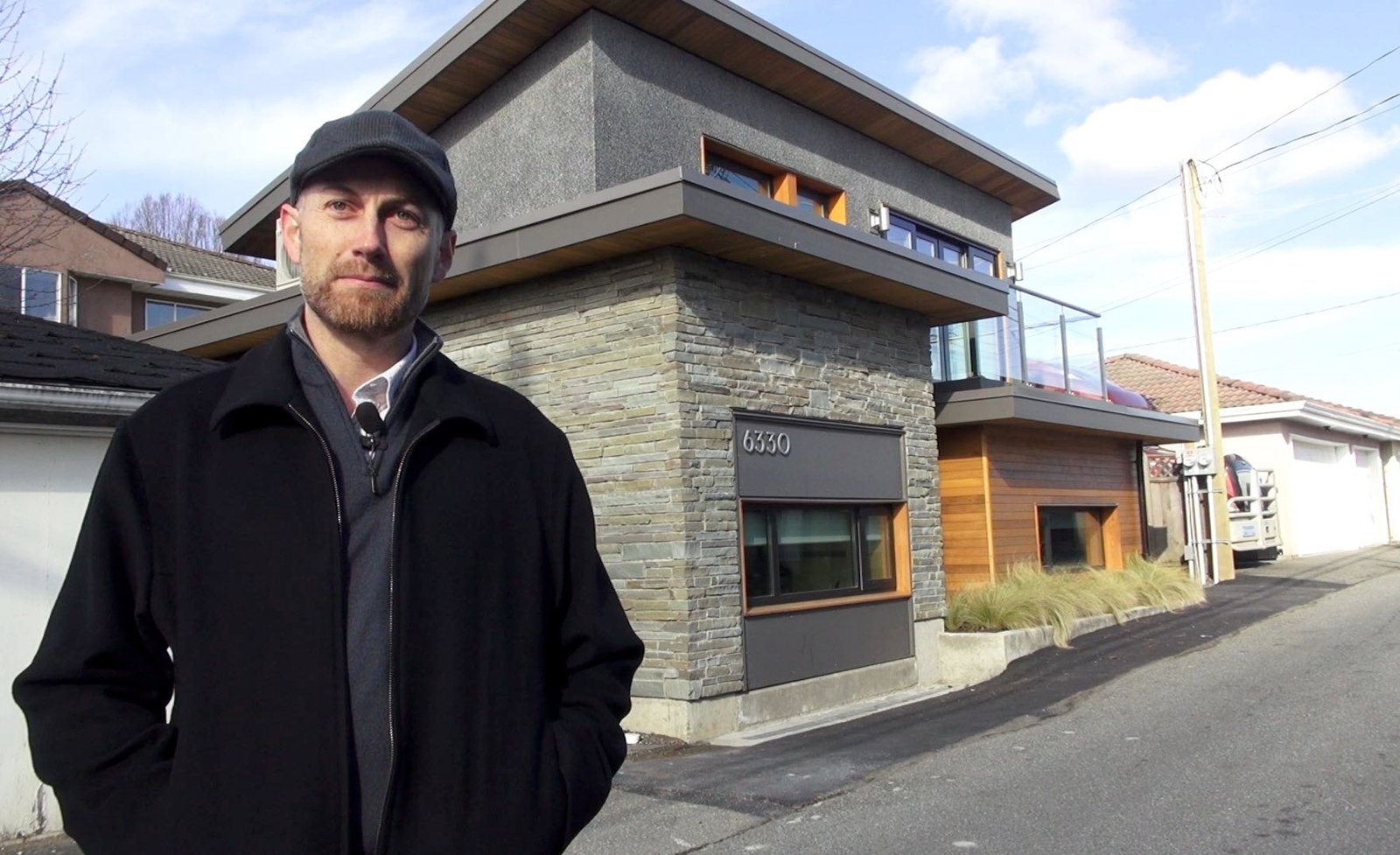By David Dodge and Duncan Kinney
Small is beautiful. When economist E.F. Schumacher first released his book of the same name in 1973 he had no idea that forty years later tiny homes would become a massive trend.
And while Schumacher was talking about economics and the value of decentralized systems you just need to scan the pages of Tiny House Blog to see that bigger isn’t always better.
Concurrently Vancouver is home to one of the world’s most insane real estate markets. There is a rich vein of online lampoonery devoted to categorizing the latest excess. And it takes is five minutes online to find a 56-year-old, 1,800 square foot home on a 33-foot wide lot that is listed at $1.19 million dollars. In February 2014 in Vancouver the average price of single-family home was a cool $932,000.
This loopy real estate market has forced Vancouver to innovate. In 2009 Vancouver made laneway homes legal and since then permits for more than 1,000 laneway homes have been issued.
A laneway home is a small detached home built on a single-family lot facing the lane or alley. They run in size from 500 to 1,000 feet and they can only be used for rental or family occupancy and can’t be sold separately from the house. They’re also called granny suites, carriage homes or in-law suites. Laneway homes are, relatively speaking, tiny homes.

The back yard of Petto Chan’s home. The entire kitchen wall opens up to incorporate the backyard. Photo Courtesy of Lanefab Homes
In 1975 the average size of a single family home was only 1,075 square feet. By the mid 2000s it peaked at 2,300 square feet and has recently started edging downward according to a survey from the Canadian Home Builders Association. It’s a funny little side note that this upswing in house size happened at the same that Canadian families were shrinking in size.
All that square footage means our modern giant houses use more building materials in construction and take more energy to heat and cool. A smaller home means a smaller energy footprint.
Building laneway homes helps create affordable homes and higher density in mature neighborhoods in a way that doesn’t freak people out. And while bigger homes are energy hogs, denser cities use less energy and generate less CO2.
“Density is critical because it’s this one tool that gives you lots of benefits. So it’s been shown for a long time that people living in dense, walkable neighborhoods actually use a lot less energy for getting around,” says Bryn Davidson, founder of the energy efficient laneway homebuilder Lanefab.
“But it also means that you can support local businesses, you can afford to provide transit.

This 1,000 sq. foot Lanefab home on Dumfries Street looks good in the alley and at EnerGuide 90 it’s one of the best rated and most energy efficient homes in Vancouver. Photo David Dodge, Green Energy Futures
You can have all those kind of public amenities like parks and all sorts of other things that come with having a lot of people concentrated in one place. It also makes for a really vibrant neighborhood and so I think once people get used to this idea of living in a dense, vibrant, walkable neighborhood, it actually becomes kind of addictive.”
Just after the economic downturn of 2008 the home business was tough, but Bryn Davidson saw the laneway housing laws coming and built his business around it. It was a big risk but it also fit very nicely his philosophy on life, urban development and sense of community.
Standing in the beautiful 1,000 sq. foot Lanefab home belonging to Petto Chan on Dumfries Street in Vancouver, Davidson explains his design philosophy:
“In small space design one of the key things to do is get rid of all those redundant spaces or circulation areas. So the hallways, if it all possible we try to get rid of all the hallways. We also try to make it such that every space kind of is doing multiple functions.”
After seeing one of these very well designed homes you will not look at conventional homes the same way again.
On the energy efficiency side Lanefab uses thick super insulated pre-fabricated walls, triple glazed windows, LED lighting, drainwater heat recovery and a tight building envelope. All lessons we’ve learned previously in our episodes on net-zero houses.
Why are people building laneway homes? Davidson typically runs into three different customers. A third do it for the rental income. Another third do it to create additional family space for either grown up children or aging parents. And the final third do it to downsize, they live in the laneway home and rent out the original bigger home.
Petto Chan is the owner of the laneway home we toured. They built the house on their parent’s lot and it was the only way they could afford to live in a home in Vancouver. The house is so popular that Chan frequently ends up giving impromptu tours to complete strangers.
“It’s almost on a weekly basis, to the point where the only one complaint is that we need to keep the place clean all the time because we get so many visitors,” says Chan.

