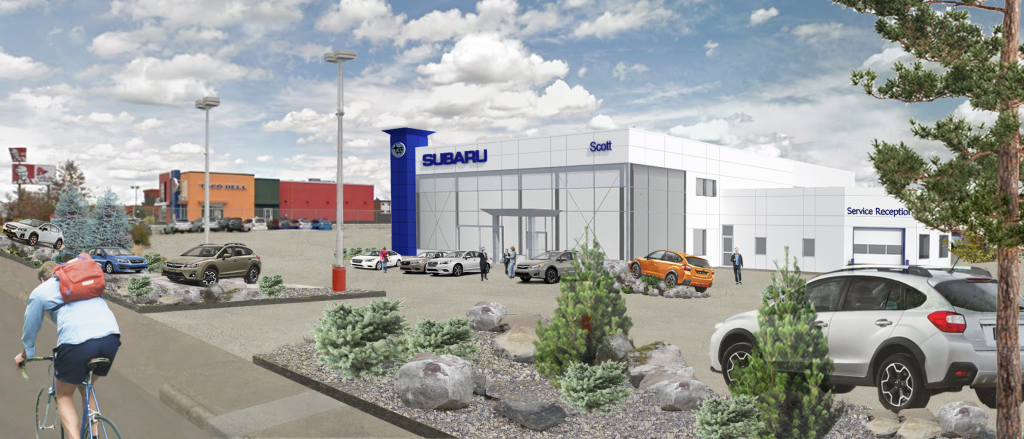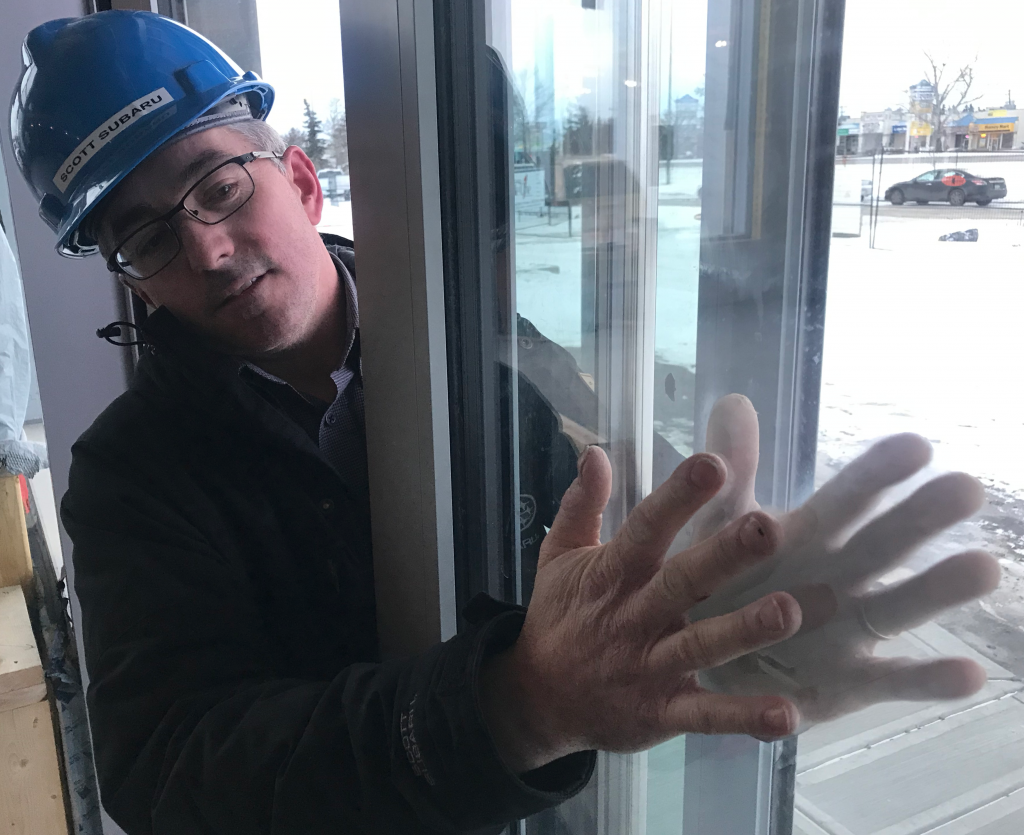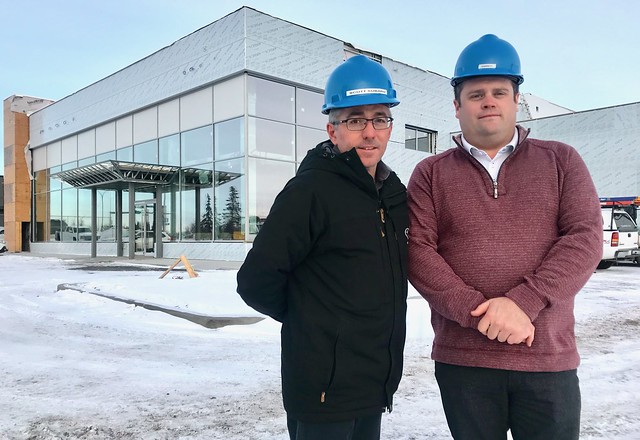By David Dodge and Scott Rollans
While touring the Subaru plant in Indiana, Garrett Scott was hugely impressed by its zero-waste strategy and the wildlife reserve that surrounds the plant. He came back home to Red Deer, Alberta inspired to create his own groundbreaking eco-friendly legacy project.
Scott’s the principal behind Scott Subaru. His family has been in the Red Deer auto business for 50 years, ever since his grandfather, Kipp Scott, moved to the city to start a GM dealership.
In designing his dealership’s new showroom, Scott wanted a project that would set the standard for decades to come. Working with the folks at Cover Architecture, they came up with the idea of building to the most rigorous energy efficiency standards in existence: Passive House.
At first blush this sounds crazy ambitious. After all what is a car showroom? Floor to ceiling windows, with giant doors opening and closing all day—pretty much the worst-case scenario for energy efficiency.

Go big or go home
But Scott is a go-big-or-go-home kind of guy. He loved the idea of building what might be the world’s first passive-house car dealership—and doing it in Red Deer.
Prior to this project, Scott’s experience with energy efficiency was essentially nil. But, when we asked him to explain the crazy efficient wall systems to us on video, he nailed it first take. He’s passionate about the project and has a refreshingly holistic vision.

“Why waste if we don’t have to?” Scott wonders. “Why build something that’s just ho-hum, that everybody else has done before? And, if you’re going to be in one spot for 50 years, or want to be here for 50 years more, let’s build a legacy project that means something today as much as it would 20 years from now.”
The passive house standard is a major undertaking, but Scott is convinced the investment will more than pay for itself in the long run. “We’re talking about eliminating 80 per cent of our heating and cooling costs,” he says. “And that is the reason we did it. That’s cool. That’s really quite exciting.”
Scott believes these values will inform his entire business model. “Being as efficient as it is from an energy standpoint motivates us to take our business and follow a similar trend—where we try and make the most efficient process for our customers, from an in-purchase standpoint, from a repair standpoint.”
He also believes it will be good for staff: “Passive house buildings are considered much more livable and much more enjoyable than your standard commercial building,” says Scott.
Insulation is key
Given Alberta’s climate, it’s not surprising that insulation forms the backbone of the design. The exterior walls are 22 inches thick, with several layers of insulation. The doors and windows, imported from Germany, feature passive-house-certified, triple-paned super-energy-efficient glass. A block of thermal barrier material surrounds the concrete pad and insulates it from below. “Essentially, an unbreakable blanket around the building keeps it insulated from the environment outside,” says Scott.
There is no furnace. In its place are heat-recovery ventilators that remove more than 80 per cent of the heat from exhaust air, and air-source heat pumps that are 370 per cent efficient.
Here are the specs:
- Concrete slab – R42 insulation underneath
- Walls – 20+ inches thick with R63 insulation
- Roof – an unprecedented R126
The proof of concept came in late 2018 when they conducted their first blower door test.
“A blower door test is the test for how much air is escaping the building,” explains Scott. “You need to be able to achieve a number of 0.4 air exchanges per hour. Our results came in under that––we were in the 0.3 range.
“The folks conducting the test had not tested a building in that 0.3 range in the entire existence of their company,” says Scott.
Subaru is coming out with a new plug-in-hybrid car in 2020. Alberta may be a step behind when it comes to embracing electric vehicles, but Scott senses an impending opportunity. “There are plenty of other places around the globe where the plug-in hybrids, full electric vehicles are all starting to grow hugely in popularity. And it’s just it’s the next step in our industry.”
Interested in learning more or seeing the passive house car dealership? Mark your calendar, “We just had our fiftieth anniversary of our family being in Red Deer on May 5th of 2018, and we’ve scheduled our Subaru grand opening for May 10, 2019,” says Scott.
Photo Gallery






